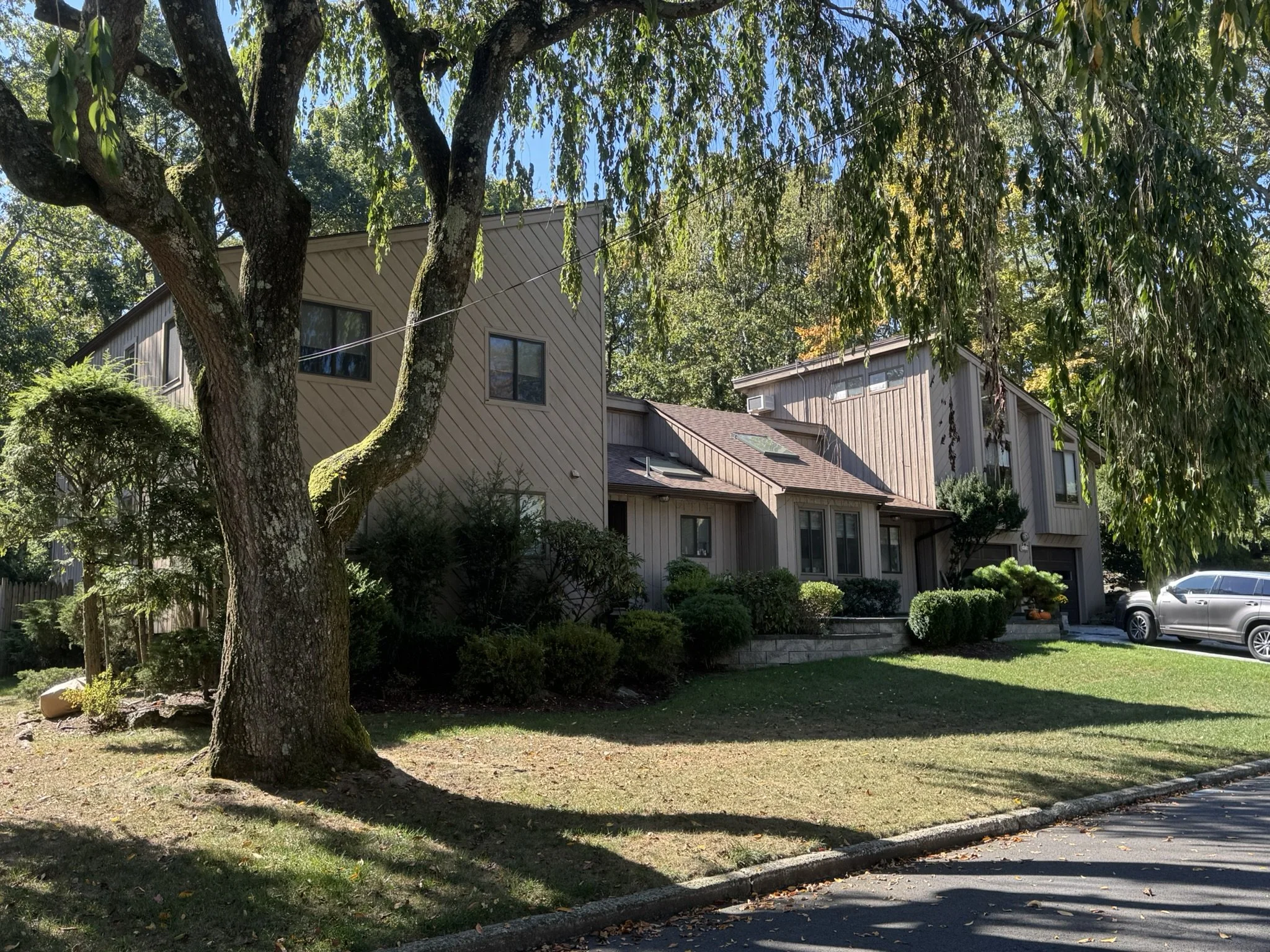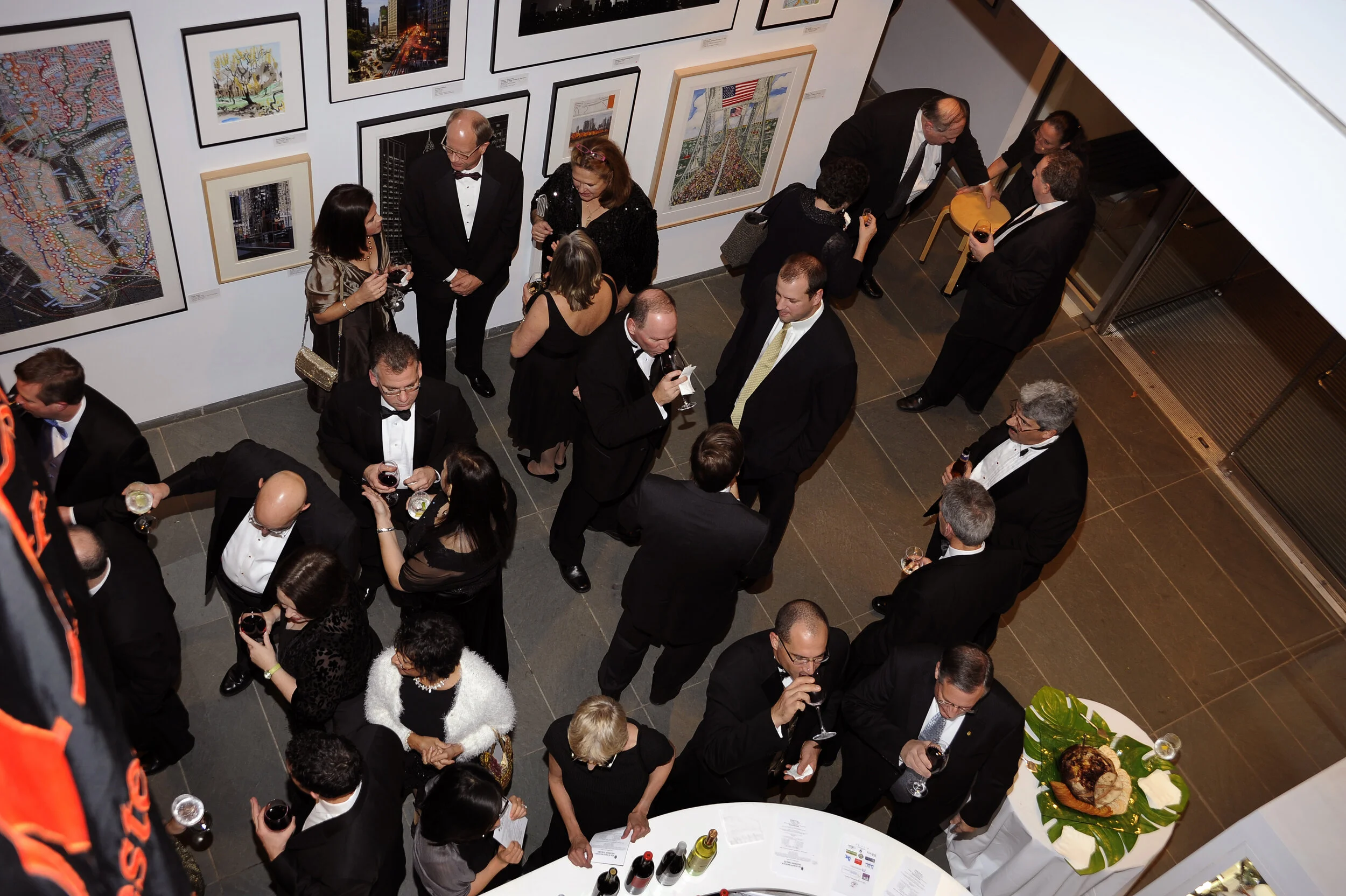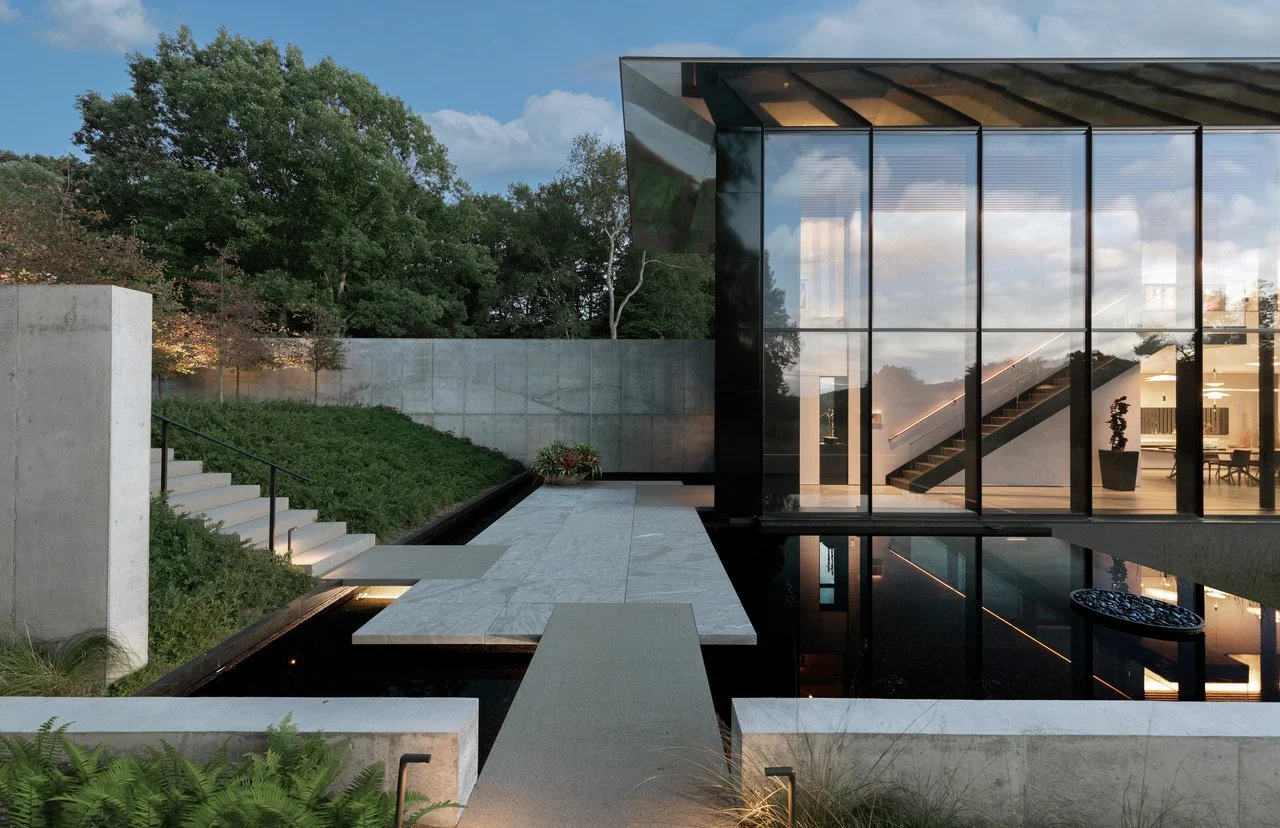
Tour - Midcentury Modern in New Rochelle: A Tour of Home Interiors
Date: Sunday, October 26, 2025
Time: Two times offered, 10:30 a.m. and 1:00 p.m. | 2 hours (approx.)
Venue: New Rochelle, NY
Cost: $55 General, AIA members receive $15 off with promo code AIAWHV
CEU: 2 AIA HSW PDF
EVENT DESCRIPTION:
Step inside historic homes and see and learn about many more as we tour one of Westchester’s “hidden” midcentury modern neighborhoods in New Rochelle!
The belief that aesthetics, practicality, and affordability could be simultaneously achieved was a major driving force behind the construction of many midcentury modern houses. Entire neighborhoods like Bayberry in New Rochelle were developed with these principles in mind.
When Bayberry began in the 1950s it was an instant hit. Thirty minutes from Manhattan, thoughtfully designed and fashionable homes with all the modern conveniences, broad streets, wooded lots, and a private pool - who could want more? Around 200 homes went up in the four Bayberry models offered, while some residents chose to build their home using an outside designer.
Join us for the unique experience to tour this charming 1950s neighborhood and step inside three of its most exciting homes. Interior stops include two Bayberry model homes—one was expanded and renovated in 1983 by Suffern contemporary architect James Tanner and the other was sensitively expanded in 2025 by its owner, architect Alex Kovenant.
The third interior tour will be at the award-winning 1955 Berman-Prisant Model House designed by leading midcentury modern architect George Nemeny.
The tour will be led by Alexandra Kovenat, AIA a Bayberry resident and 2025 Chapter President of AIA Westchester + Hudson Valley. She leads Chroma Architecture, a boutique architecture and design firm that specializes in adaptive reuse, thoughtful renovations and energy positive construction.
Walking tour. Offered one day only. Space is limited.
Two times available: 10:30 a.m. and 1:00 p.m. Tour length approximately two hours.
The tour will take place in the Bayberry neighborhood in New Rochelle. Specific meet-up location and information provided in your confirmation email.
AIA MEMBERS: Earn 2 continuing education unit credits when you attend this tour!
The AIA Westchester + Hudson Valley Architectural Foundation is an independent not-for profit charitable organization dedicated to advancing the profession of architecture through various forms of outreach. Please consider making a donation, which will contribute to their annual college scholarships for residents in their chapter area enrolled in an architecture program. We thank you for your support of future architects!
AIA learning objectives
Learn and experience how PUDs (Planned Urban Developments) became a common form of suburban development in the New York metro area after World War II.
See different model homes from the inside and out. Understand how their original design concepts and sensitive modern expansions and improvements followed specific tenets of mid-century modern design.
Recognize improvements to existing buildings thermal performance. View easily constructable wall assemblies with domestic materials on existing structural framing and how a new geothermal system ties into existing air ducts.
Understand the challenges of renovating old pool structures to conform with stringent modern Department of Health codes while preserving the original architecture of the pool house and pools forms.























