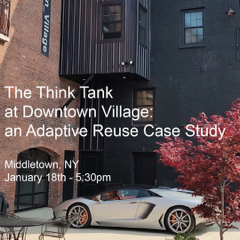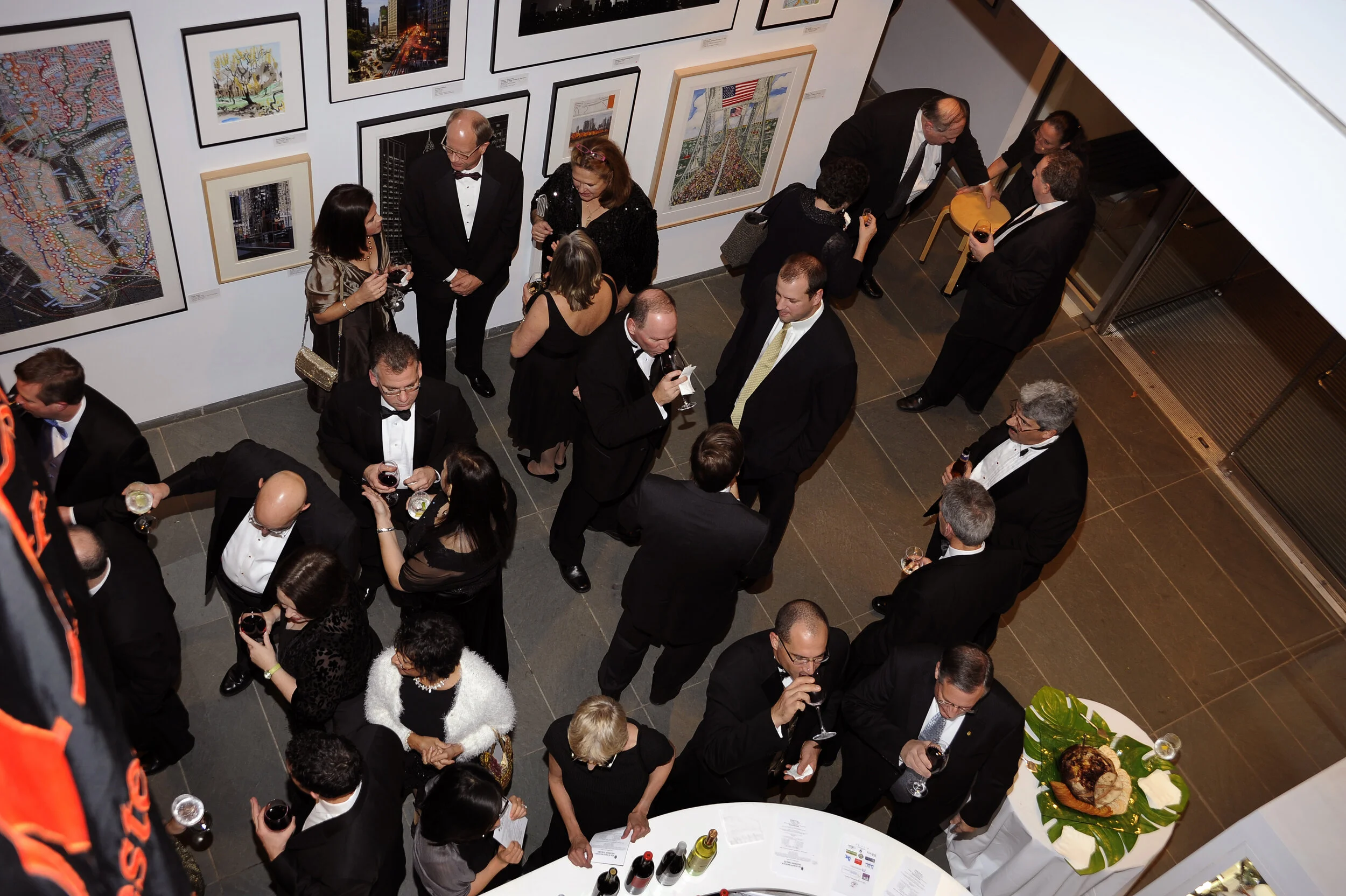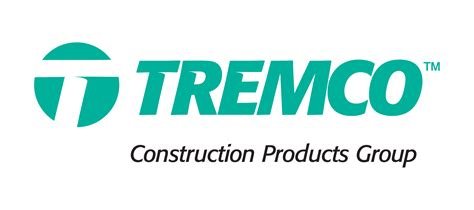DATE: Saturday, August 6, 2022 (Registration deadline August 4 at noon)
TIME: 11:00 am - 5:00 pm (Hors D'oeuvres/Cocktails immediately following)
VENUE: The Howland Cultural Center, 477 Main St., Beacon, NY 12508
CREDITS: 5 AIA PDH - All Day Attendance Required
PRICE: AIA $60/ Associate AIA $40/ Non Members $80
PRICE Including Hors D'oeuvres/Cocktails: AIA $85/ Associate AIA $65/ Non Members $105
Join us in Beacon, New York, for celebrating The Howland 150 and Richard Morris Hunt's architectural "Jewel of Beacon" by The Howland Cultural Center. The Howland’s official celebrations (free) will start at 5pm on Friday, August 5, 2022. Join us for the weekend and learn more here: http://www.howlandculturalcenter.org/. Saturday, August 6th, speakers include historian Steve Baltsas, and architects James Rhodes, FAIA, and Jeff Wilkinson, RA. Introductions by AIA WHV President, J.C. Calderón, AIA, NOMA, LEED AP.
Schedule:
11:00 am - 1:00 pm - 3 Short Lectures on the architecture of Richard Morris Hunt, the Howland’s Architect and the Howland Cultural Center. Back of the house guided tour of the Howland.
1:00 pm - 2:00 pm - Lunch on your own
2:00 pm - 2:50 pm - Back door guided tour of the local Craig House, Historic Home of General Joseph and Eliza Woolsey Howland, by Architect Frederick Clarke Withers with Richard Morris Hunt designed music room
3:00 pm - 3:50 pm - Back door guided tour of the local Dutch Reformed Church of Beacon, Architect Frederick Clarke Withers
4:00 pm - 4:50 pm - Guided tour of the local Dia Beacon, contemporary art museum
5:00 pm - Hors D'oeuvres/Cocktails optional
Morning Lectures
Steven Baltsas:
Just before the Civil War, architects and landscape designers attempted to locate a spirit of place in Beacon. Their ultimate solution was High Victorian Gothic, the gateway to a modern, multiethnic architecture Richard Morris Hunt responded to in 1871 with his works for Joseph Howland. Steven Baltsas is an architectural historian and writer from New Windsor, New York. His research examines the interplay between architecture and literature in mid-Victorian America and Britain, especially Romanticism in the Hudson Valley. Steven is a senior at SUNY New Paltz, where he studies English and Art History.
James Rhodes, FAIA:
James Rhodes, FAIA will expand on the historic basis provided by Mr. Baltsas, addressing Hunt, the Architect, his contribution to the founding of the American Institute of Architects in 1857, leading a revival of Renaissance style and expression of classical forms throughout the region and the nation. Topics will include Hunt's design of the base of the Statue of Liberty, the "Golden Door" of Ellis Island—designed by Architects Boring and Tilton, itself built upon landfill from New York City subways; leading to the iconic Beaux Arts landmark, Grand Central Terminal, by Architects Warren and Wetmore. James W. Rhodes, FAIA is an Architect experienced in the design, coordination and direction of historic preservation projects of national significance ranging from large and complex works like the U.S. Capitol, Ellis Island and Grand Central Terminal to more personally focused and artfully detailed, like Temple Emanu-El, the Guggenheim Museum and the Federal Reserve Bank in New York City, to more humble structures of the historic vernacular, like High Breeze Farm in Highland Lakes, New Jersey, Montgomery Place Visitor’s Center in Red Hook, New York, and “Reaching Through The Shadow", the Memorial to 9/11 on the waterfront in Croton-on-Hudson, NY. Mr. Rhodes is a ten-year resident of Beacon, NY.
Jeff Wilkinson, AIA
The Howland Center has been listed on the National Register of Historic Places since 1976. Jeff Wilkinson will speak on his work as the architect of the site's restoration. Known throughout the Hudson Valley as the “Jewel of Beacon” the Howland Cultural Center, originally known as the Howland Library, stands prominently on the southwest corner of Main Street and Tioronda Avenue in Beacon, New York. Since 1871 when the building opened as a library, it has been a community centerpiece for the city. Currently, the building functions as a center for art and culture which embraces the entire community. In addition to monthly art exhibitions and music performances, the center hosts various children’s programming, including weekly music classes and summer art camps. And also host poetry readings, dances, chamber music concerts, and theatre productions throughout their calendar schedule. The Howland Center Board of Directors is aware that the building is due for extensive exterior restoration. The Board hired local architect Jeff Wilkinson of Jeff Wilkinson, R.A. to prepare the Building Assessment report for the building exterior. The goal of the report was to outline a proper scope of work for the restoration of an American masterpiece and to establish a realistic budget for the Board to begin the important process of fundraising. Jeff Wilkinson, R.A. will present various photos and findings related to the Assessment report which focused on the Exterior Restoration of this significant High Victorian masterpiece. Mr. Wilkinson has served for over 6 years as the reviewing Architect for the City of Newburgh's Architectural Review Commission.














